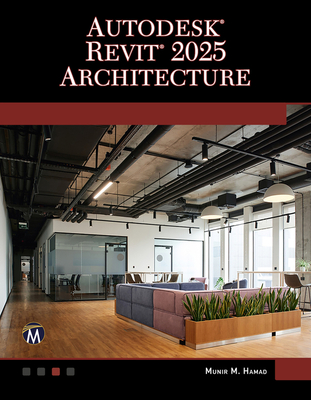Autodesk(r) Revit(r) 2025 Architecture

Autodesk(r) Revit(r) 2025 Architecture
2. How to Draw and Modify in Revit.
3. Project Preparation.
4. All You Need to Know about Walls.
5. Inserting Doors and Windows.
6. Creating and Controlling Curtain Walls.
7. Creating Floors.
8. Creating Roofs.
9. Components & Ceiling.
10. Creating Stairs, Ramps, and Railings.
11. Creating and Manipulating Views.
12. Annotation and Legends.
13. Visualize in Revit and Printing.
14. Creating Schedules.
15. Project Phasing, Design Options, and Path of Travel.
16. Toposurfaces in Revit.
17. Creating Rooms and Areas.
18. Tagging and Detailing.
19. Creating Groups and Revit Links.
20. Importing and Exporting Files in Revit.
21. Creating Masses in Revit.
22. Customizing Walls, Roofs, Floors, & Compound Ceilings.
23. Creating Families in Revit.
24. Customizing Doors, Windows, and Railing Families.
25. Worksets and Shared Views. Index.
Covering all of the major techniques, this book uses both metric and imperial units to illustrate the myriad drawing and editing tools for this popular application. Use the companion files to set up drawing exercises and projects and to see all of the book's figures. Revit 2025 Architecture includes over 50 "mini-workshops" that complete small projects from concept through actual plotting. Solving all of these workshops will help to master Revit Architecture from beginning to end, without overlooking
PRP: 495.94 Lei
Acesta este Prețul Recomandat de Producător. Prețul de vânzare al produsului este afișat mai jos.
446.35Lei
446.35Lei
495.94 LeiLivrare in 2-4 saptamani
Descrierea produsului
2. How to Draw and Modify in Revit.
3. Project Preparation.
4. All You Need to Know about Walls.
5. Inserting Doors and Windows.
6. Creating and Controlling Curtain Walls.
7. Creating Floors.
8. Creating Roofs.
9. Components & Ceiling.
10. Creating Stairs, Ramps, and Railings.
11. Creating and Manipulating Views.
12. Annotation and Legends.
13. Visualize in Revit and Printing.
14. Creating Schedules.
15. Project Phasing, Design Options, and Path of Travel.
16. Toposurfaces in Revit.
17. Creating Rooms and Areas.
18. Tagging and Detailing.
19. Creating Groups and Revit Links.
20. Importing and Exporting Files in Revit.
21. Creating Masses in Revit.
22. Customizing Walls, Roofs, Floors, & Compound Ceilings.
23. Creating Families in Revit.
24. Customizing Doors, Windows, and Railing Families.
25. Worksets and Shared Views. Index.
Covering all of the major techniques, this book uses both metric and imperial units to illustrate the myriad drawing and editing tools for this popular application. Use the companion files to set up drawing exercises and projects and to see all of the book's figures. Revit 2025 Architecture includes over 50 "mini-workshops" that complete small projects from concept through actual plotting. Solving all of these workshops will help to master Revit Architecture from beginning to end, without overlooking
Detaliile produsului










